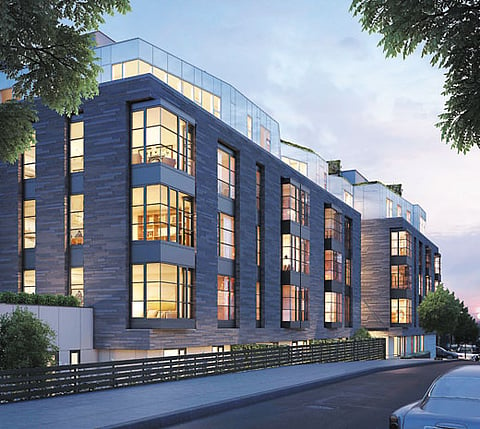The New Brooklyn
By W.A. Muller
Surrounded by magnificent brownstones along tree-lined streets, Brooklyn is about to welcome a new ground-up condominium to Carroll Gardens, one of the borough's most treasured neighborhoods. Designed to fit contextually with its surroundings, 345 Carroll Street will introduce a new level of service and amenities to this charming neighborhood.
"345 Carroll Street will offer prospective buyers a full-service building with thoughtfully-designed, spacious residences within Carroll Gardens," said Gregory Katz, Partner of Sterling Equities, which is developing the building in partnership with Cogswell Realty, LLC and Westbrook Properties. "This will be a rare opportunity to benefit from the charm of brownstone Brooklyn, while residing in a newly constructed condominium with a full roster of amenities."
Bringing its award-wining architectural design to its first Brooklyn development, Manhattan-based architecture firm GLUCK+ has designed a five-story condominium adorned with a distinctive bluestone and glass façade. 345 Carroll Street's welcoming lobby will feature floor-to-ceiling glass on both sides, giving the indoor space a unique connection to both the street and rear courtyard.
345 Carroll Street's rich design is also captured in its 32 custom-crafted residences, ranging from two-to-four bedrooms, including seven penthouse residences and six garden duplex residences. Many of the apartments are corner units with multiple exposures offering views both up and down Carroll Street. Residences will feature rift-sawn white oak floors, custom kitchen cabinets with wood panel doors that have elegantly thin reveals and integrated pulls. Master bathrooms feature marble countertops and walls, double vanities, separate oversized showers and radiant heated floors.
One of the most appealing features of the building is its expansive landscaped courtyard and private gardens designed by GLUCK+. The expansive courtyard features a pastoral wildflower meadow with reading nooks, edible herb and culinary gardens, vegetable plots and a bocce ball court.
Indoor amenities include a children's playroom, fitness center, bike storage, a dog washing station and private storage for every home. Additionally, the condominium will offer a finished rooftop, entertaining and lounging areas, as well as available private cabanas.
Residences range in size from 1,215 square feet to 2,899 square feet, with prices starting at $1.5 million. Occupancy is slated for Fall 2015. The sales and design center is located at 396 Court Street (between Carroll Street and First Place). For more information or to schedule an appointment,
For more information:
718.338.0345
345Carroll.com

