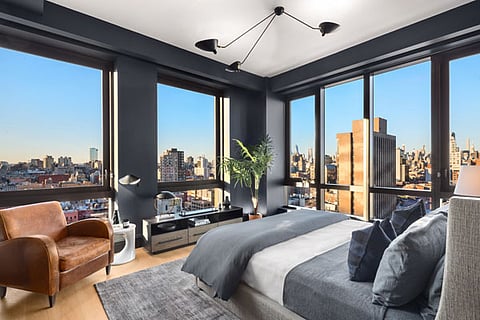
- Locations
- Interviews
- Luxury Home
- Luxury Lifestyle
- Luxury Travel
- Events
- More
- Magazine
- Contact
- Media Kit






The residence is a spacious 2,478 square foot three-bedroom, 3.5 bath penthouse with soaring 10'4" ceilings, 7" wide-plank white oak floors, custom gas fireplace with Nero Marquina honed marble, walnut cabinetry, polished Calacatta marble countertops, backsplash and kitchen island. The master bath was designed to be a spa-like sanctuary with heated marble floors, freestanding bathtub. The home is asking $7.35 million
STANDOUT FEATURE: A private, 1,282 square foot terrace with spectacular city views of the Downtown and Midtown Skylines, East River and beyond. The terrace comes furnished with lounge furniture as well as a gas grill for an indoor/outdoor lifestyle.
THE BUILDING. Designed by renowned SHoP Architects with interiors by DXA studio, the 14-story tower offers interiors with a subtle palette of rich materials, including white oak, grey-veined marble and warm-toned millwork. The kitchens feature Gaggenau appliances housed in custom-designed walnut cabinetry, complemented by polished Calacatta marble countertops, backsplashes and islands. Clad in honed marble, each master bath is adorned with polished Dornbracht fixtures and custom-built walnut vanities with deep drawers.
242 Broome Street offers a curated collection of amenities that are available to residents, including an expansive, private fitness center and an entertainment lounge with a catering kitchen, regulation size pool table and formal dining area to host a party of 10. The space is also complemented by an adjoining children's playroom. A spectacular landscaped and furnished terrace includes an outdoor kitchen with grills for entertaining amid striking views of the New York skyline.
