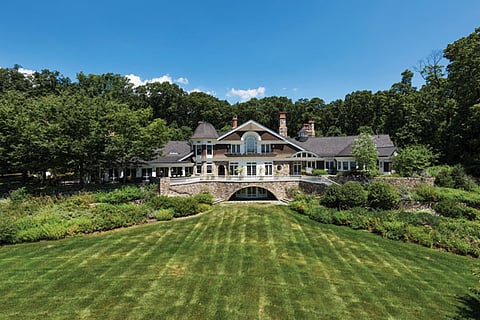
- Locations
- Interviews
- Luxury Home
- Luxury Lifestyle
- Luxury Travel
- Events
- More
- Magazine
- Contact
- Media Kit

This quintessential European-inspired custom estate is nestled on 15 breathtaking private fenced acres in exclusive Morristown, NJ. Grandeur surrounds you at this magnificent 30,000-square-foot SF custom retreat built in 2005 to the highest standards of quality and luxury by the preeminent Wesketch Architects, who are known for their thoughtful sustainable design innovations in traditional and transitional architecture.
Truly a dream residence for the most discerning owner, this is set in a spectacular resort-like setting graced by pristine landscaping, imported sculptures, and exquisite perennial gardens, with over 100 imported trees, stretching lawn areas. Luxurious amenities are abound with a full regulation tennis court, 80,000-gallon oval swimming pool, 2 spas with hot tubs, a pool house, 3 outdoor kitchens and a separate guest/staff carriage house complete with a living room, kitchen and bedroom. Both the exterior and interior environs are expansive in scale and exquisite for entertaining, affording a seamless flow for phenomenal parties with access to the magnificent outdoors from all major rooms. Every meticulous detail of this incomparable 6 bedroom, 12.5 bath home has been carefully selected and artfully designed to sheer perfection. The finest handcrafted and imported materials, woods, finishes, fixtures as well as the geothermal radiant heat flooring and an elevator has created a one-of-a-kind showplace and an enviable living experience.
Upon entering the voluminous 2-story entry hall graced by a sweeping limestone staircase and majestic fireplace, you are taken away by elegance. Soaring 10 to 14 feet, the architecturally-distinctive ceilings lend airiness throughout the house with generously-proportioned rooms of unique yet complementary styles adorned with extensive wainscoting, moldings and millwork, graceful columns, intricate built-ins, the finest European light fixtures, 13 imported fireplaces from Italy and Portugal plus countless other stunning details. Complementing the sculptural main stairway is a hand-finished Paul Urat raw steel/waxed staircase to the bedroom level plus an elevator that transports you from floor to floor. The main level is an entertainer's haven with large light-filled
gracious rooms of indescribable beauty: an awe inspiring family room spills out to the rear porch via triple sets of French doors; a regal formal dining room; masterpiece gourmet Italian chef's kitchen adorned with 2 islands, plaster ceiling beams, Pietra Cardoza and Calacatta marble; sun-drenched breakfast room; gorgeous sky-lit oval great room which leads outside; pub room with a custom bar; stately library and study. Ascend the work-of-art staircase to the master suite, a luxurious sanctuary glamorized by his and hers bathrooms, dressing/sitting areas, huge custom-fitted closets, opulent spa baths, and an outdoor Jacuzzi for romantic moments together. Every substantially-sized bedroom has its own lovely sitting area and spa-like ensuite bath. Views of the stunning grounds can also be enjoyed from multiple balconies. The breathtaking lower level is indescribable with a museum quality wine cellar graced by Roman brick and Jerusalem limestone floor, a massive entertaining/recreation room and theater, gym that connects to the bedroom upstairs, and a large fully-equipped octagonal catering kitchen providing seamless access to outside. Here awaits a never-to-be-equaled opportunity to own a residence of the highest pedigree in an exclusive, sought-after locale.
$39,000,000
Contact: Whitney Didier
O: 212.891.7054
M: 917.968.1195
Whitney.didier@elliman.com
