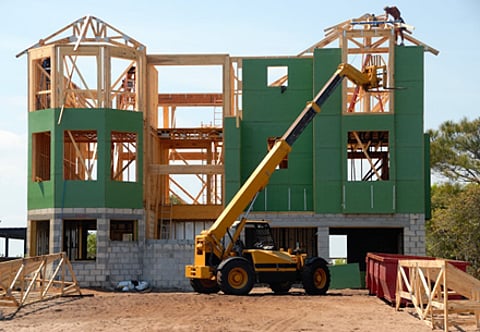How to Plan a Custom Home: A Step-By-Step Guide
A custom home starts with clarity. You design the rooms, the budget, and the rules that guide choices. Good planning lowers stress and cost. It also speeds decisions when options crowd the table.
Start with a simple brief: what your family needs now, what can wait, and who will live here over the next five to ten years. Write it down. Clear goals turn dream sketches into numbers, timelines, and a buildable plan. Here’s a step-by-step guide if you are planning to build a custom home.
1. Map your vision and budget
Define what you need, what you want, and what you can trade. Prioritize flow, light, storage, and access. Pick a target size so costs stay in range. Add a contingency of 10% to 15%.
In addition, be sure to price the big drivers early. They include foundation type, roof shape, windows, and mechanicals. Ensure you align financing with the plan. Meet a lender and confirm how land, design, and construction drawings will work. Good numbers protect the rest of the process.
2. Choose the lot and study the site
Walk through the property in a different light. Note the slope, trees, wind, and views. Be sure to order a survey and soil test, and confirm utilities and setbacks. Ask the local office about zoning and permits.
Sketch how the home sits on the land. Plan driveways, drainage, and outdoor living. Study the sun’s path and place windows where mornings shine and afternoons stay cool. A strong site plan saves money before you pour a single yard of concrete.
3. Build the team and the design brief
Hire an architect or design-build firm that works in your jurisdiction. Add a structural engineer and an interior designer as needed. Draft a one-page brief with goals, room list, storage needs, and must-have features.
Include budget targets for exterior, interiors, mechanicals, and site work. Decide on decision rights: who signs off on changes? How often will you meet? Set a shared folder for drawings, selections, and logs so everyone stays aligned. For best results, be sure to work with experienced custom home builders like Excel Builders.
4. Develop the design, then lock specifications
Start with bubble diagrams and simple floor plans. Test daily flow, daylight, and storage. Draft exterior elevations and a reliable structural plan. Choose an HVAC approach that fits a tight envelope. Specify windows, doors, roof, and water control layers.
In addition, set clear budgets for appliances, cabinets, lighting, tile, and plumbing. Capture all selections in writing with model numbers. Clarity today saves time in the field.
5. Lock permits, bids, and the build plan
Submit permit-ready drawings and pull the city checklist. Request at least three bids, and compare the scopes line by line. Confirm what is included and what is not. Be sure to also verify licenses, insurance, and references. Choose a contract type that fits your risk, either fixed price or a clear cost plus.
Put selections, including tile, flooring, cabinets, fixtures, and paint on a schedule. Set a change-order rule, price before work, and approve in writing. Log every decision with model numbers, and track budget and progress weekly. Use clear contracts and simple checklists. This is how you prevent costly surprises.
Endnote
Planning a custom home is a series of simple decisions made in the right order. Keep budgets honest, and scopes clear. Share one source of truth for drawings, specifications, and dates. When you write things down and decide with data, stress falls, you move faster, and avoid rework. The house you pictured becomes the house you build.
Inspired by what you read?
Get more stories like this—plus exclusive guides and resident recommendations—delivered to your inbox. Subscribe to our exclusive newsletter
Resident may include affiliate links or sponsored content in our features. These partnerships support our publication and allow us to continue sharing stories and recommendations with our readers.

